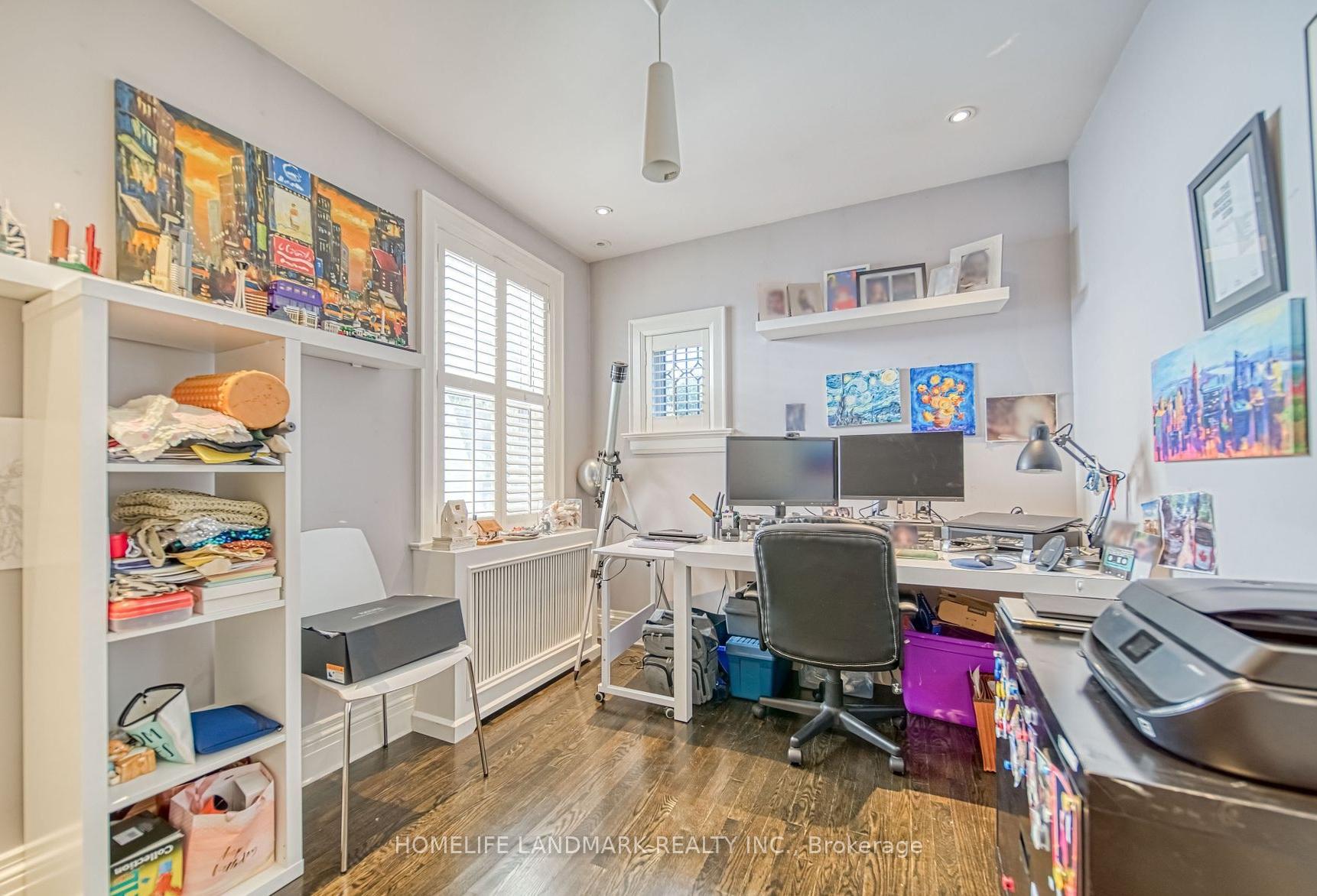Maria Tompson
Sales Representative
Your Company Name , Brokerage
Independently owned and operated.
sales@bestforagents.com
Hi! This plugin doesn't seem to work correctly on your browser/platform.
Price
$1,888,000
Taxes:
$9,155
Occupancy by:
Tenant
Address:
428 Castlefield Aven , Toronto, M5N 1L5, Toronto
Directions/Cross Streets:
Avenue/Castlefield
Rooms:
8
Rooms +:
3
Bedrooms:
3
Bedrooms +:
1
Washrooms:
2
Family Room:
T
Basement:
Finished
Level/Floor
Room
Length(ft)
Width(ft)
Descriptions
Room
1 :
Ground
Living Ro
19.52
11.71
Hardwood Floor, Pot Lights, Fireplace
Room
2 :
Ground
Dining Ro
15.25
10.59
Hardwood Floor, B/I Vanity, Overlooks Backyard
Room
3 :
Ground
Kitchen
12.20
7.48
Tile Floor, Pot Lights
Room
4 :
Ground
Breakfast
8.56
6.69
Tile Floor, W/O To Deck
Room
5 :
Second
Primary B
16.14
10.99
Hardwood Floor, B/I Closet
Room
6 :
Second
Bedroom 2
16.53
9.77
Large Window, Closet
Room
7 :
Second
Bedroom 3
13.55
8.27
Hardwood Floor, Closet
Room
8 :
Second
Sitting
8.69
8.63
Sliding Doors, W/O To Patio
Room
9 :
Lower
Family Ro
19.71
14.92
Broadloom, Pot Lights
Room
10 :
Lower
Bedroom 4
10.73
10.17
4 Pc Bath, Window
Room
11 :
Lower
Office
11.97
7.35
Pot Lights, Window
Room
12 :
Lower
Laundry
11.25
6.36
Window, Pot Lights
No. of Pieces
Level
Washroom
1 :
4
Second
Washroom
2 :
4
Lower
Washroom
3 :
0
Washroom
4 :
0
Washroom
5 :
0
Property Type:
Detached
Style:
2-Storey
Exterior:
Brick
Garage Type:
Detached
(Parking/)Drive:
Front Yard
Drive Parking Spaces:
2
Parking Type:
Front Yard
Parking Type:
Front Yard
Pool:
None
CAC Included:
N
Water Included:
N
Cabel TV Included:
N
Common Elements Included:
N
Heat Included:
N
Parking Included:
N
Condo Tax Included:
N
Building Insurance Included:
N
Fireplace/Stove:
Y
Heat Type:
Radiant
Central Air Conditioning:
Central Air
Central Vac:
N
Laundry Level:
Syste
Ensuite Laundry:
F
Sewers:
Sewer
Percent Down:
5
10
15
20
25
10
10
15
20
25
15
10
15
20
25
20
10
15
20
25
Down Payment
$
$
$
$
First Mortgage
$
$
$
$
CMHC/GE
$
$
$
$
Total Financing
$
$
$
$
Monthly P&I
$
$
$
$
Expenses
$
$
$
$
Total Payment
$
$
$
$
Income Required
$
$
$
$
This chart is for demonstration purposes only. Always consult a professional financial
advisor before making personal financial decisions.
Although the information displayed is believed to be accurate, no warranties or representations are made of any kind.
HOMELIFE LANDMARK REALTY INC.
Jump To:
--Please select an Item--
Description
General Details
Room & Interior
Exterior
Utilities
Walk Score
Street View
Map and Direction
Book Showing
Email Friend
View Slide Show
View All Photos >
Affordability Chart
Mortgage Calculator
Add To Compare List
Private Website
Print This Page
At a Glance:
Type:
Freehold - Detached
Area:
Toronto
Municipality:
Toronto C04
Neighbourhood:
Lawrence Park South
Style:
2-Storey
Lot Size:
x 135.00(Feet)
Approximate Age:
Tax:
$9,155
Maintenance Fee:
$0
Beds:
3+1
Baths:
2
Garage:
0
Fireplace:
Y
Air Conditioning:
Pool:
None
Locatin Map:
Listing added to compare list, click
here to view comparison
chart.
Inline HTML
Listing added to compare list,
click here to
view comparison chart.
Listing added to your favorite list


