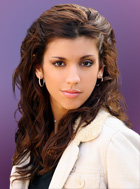 |
| Maria Tompson |
| Sales Representative |
| Your Company Name, Brokerage |
| Independently owned and operated. |
| sales@bestforagents.com |
|
![header]()
Hi! This plugin doesn't seem to work correctly on your browser/platform.
|
Price
|
$1,069,000
|
|
Taxes:
|
$9,055.38
|
|
Occupancy by:
|
Vacant
|
|
Address:
|
1752 Finkle Driv , Oshawa, L1K 0H2, Durham
|
|
Directions/Cross Streets:
|
GRANDVIEW ST N & COLDSTREAM
|
|
Rooms:
|
10
|
|
Rooms +:
|
3
|
|
Bedrooms:
|
4
|
|
Bedrooms +:
|
1
|
|
Washrooms:
|
5
|
|
Family Room:
|
T
|
|
Basement:
|
Apartment
Separate Ent
|
|
|
Level/Floor
|
Room
|
Length(ft)
|
Width(ft)
|
Descriptions
|
|
Room
1:
|
Main
|
Living Ro
|
37.39
|
12.60
|
Combined w/Dining, Pot Lights
|
|
Room
2:
|
Main
|
Dining Ro
|
37.39
|
12.60
|
Combined w/Living, Pot Lights
|
|
Room
3:
|
Main
|
Family Ro
|
16.99
|
14.01
|
Gas Fireplace, Open Concept, Pot Lights
|
|
Room
4:
|
Main
|
Kitchen
|
16.20
|
11.91
|
B/I Appliances, Pantry, Pot Lights
|
|
Room
5:
|
Main
|
Breakfast
|
12.00
|
10.00
|
W/O To Deck, Ceramic Floor, Pot Lights
|
|
Room
6:
|
Main
|
Office
|
11.64
|
8.99
|
Hardwood Floor, Pot Lights
|
|
Room
7:
|
Second
|
Primary B
|
16.50
|
18.89
|
5 Pc Ensuite, Crown Moulding, Pot Lights
|
|
Room
8:
|
Second
|
Bedroom 2
|
17.91
|
12.20
|
5 Pc Ensuite, Broadloom, Pot Lights
|
|
Room
9:
|
Second
|
Bedroom 3
|
12.99
|
11.28
|
Crown Moulding, Pot Lights
|
|
Room
10:
|
Second
|
Bedroom 4
|
12.99
|
14.01
|
3 Pc Ensuite, Crown Moulding, Pot Lights
|
|
Room
11:
|
Basement
|
Recreatio
|
28.67
|
13.09
|
Pot Lights
|
|
Room
12:
|
Basement
|
Media Roo
|
11.48
|
13.78
|
Pot Lights
|
|
Room
13:
|
Basement
|
Exercise
|
20.99
|
11.48
|
Pot Lights
|
|
Room
14:
|
Basement
|
Kitchen
|
0
|
0
|
|
|
|
No. of Pieces
|
Level
|
|
Washroom
1:
|
2
|
Main
|
|
Washroom
2:
|
4
|
Second
|
|
Washroom
3:
|
4
|
Second
|
|
Washroom
4:
|
5
|
Second
|
|
Washroom
5:
|
3
|
Basement
|
|
Washroom
6:
|
2
|
Main
|
|
Washroom
7:
|
4
|
Second
|
|
Washroom
8:
|
4
|
Second
|
|
Washroom
9:
|
5
|
Second
|
|
Washroom
10:
|
3
|
Basement
|
|
Property Type:
|
Detached
|
|
Style:
|
2-Storey
|
|
Exterior:
|
Brick
Vinyl Siding
|
|
Garage Type:
|
Attached
|
|
(Parking/)Drive:
|
Private
|
|
Drive Parking Spaces:
|
4
|
|
Parking Type:
|
Private
|
|
Parking Type:
|
Private
|
|
Pool:
|
None
|
|
Approximatly Square Footage:
|
2500-3000
|
|
CAC Included:
|
N
|
|
Water Included:
|
N
|
|
Cabel TV Included:
|
N
|
|
Common Elements Included:
|
N
|
|
Heat Included:
|
N
|
|
Parking Included:
|
N
|
|
Condo Tax Included:
|
N
|
|
Building Insurance Included:
|
N
|
|
Fireplace/Stove:
|
Y
|
|
Heat Type:
|
Forced Air
|
|
Central Air Conditioning:
|
Central Air
|
|
Central Vac:
|
N
|
|
Laundry Level:
|
Syste
|
|
Ensuite Laundry:
|
F
|
|
Sewers:
|
Sewer
|
|
Percent Down:
|
|
|
|
|
|
Down Payment
|
$
|
$
|
$
|
$
|
|
First Mortgage
|
$
|
$
|
$
|
$
|
|
CMHC/GE
|
$
|
$
|
$
|
$
|
|
Total Financing
|
$
|
$
|
$
|
$
|
|
Monthly P&I
|
$
|
$
|
$
|
$
|
|
Expenses
|
$
|
$
|
$
|
$
|
|
Total Payment
|
$
|
$
|
$
|
$
|
|
Income Required
|
$
|
$
|
$
|
$
|
This chart is for demonstration purposes only. Always consult a professional financial
advisor before making personal financial decisions.
|
|
Although the information displayed is believed to be accurate, no warranties or representations are made of any kind.
|
|
GET HOME REALTY INC.
|
Jump To:
At a Glance:
|
Type:
|
Freehold - Detached
|
|
Area:
|
Durham
|
|
Municipality:
|
Oshawa
|
|
Neighbourhood:
|
Taunton
|
|
Style:
|
2-Storey
|
|
Lot Size:
|
x 113.67(Feet)
|
|
Approximate Age:
|
|
|
Tax:
|
$9,055.38
|
|
Maintenance Fee:
|
$0
|
|
Beds:
|
4+1
|
|
Baths:
|
5
|
|
Garage:
|
0
|
|
Fireplace:
|
Y
|
|
Air Conditioning:
|
|
|
Pool:
|
None
|
Locatin Map:
Listing added to compare list, click
here to view comparison
chart.
Inline HTML
Listing added to compare list,
click here to
view comparison chart.
|
|
|
Listing added to your favorite list