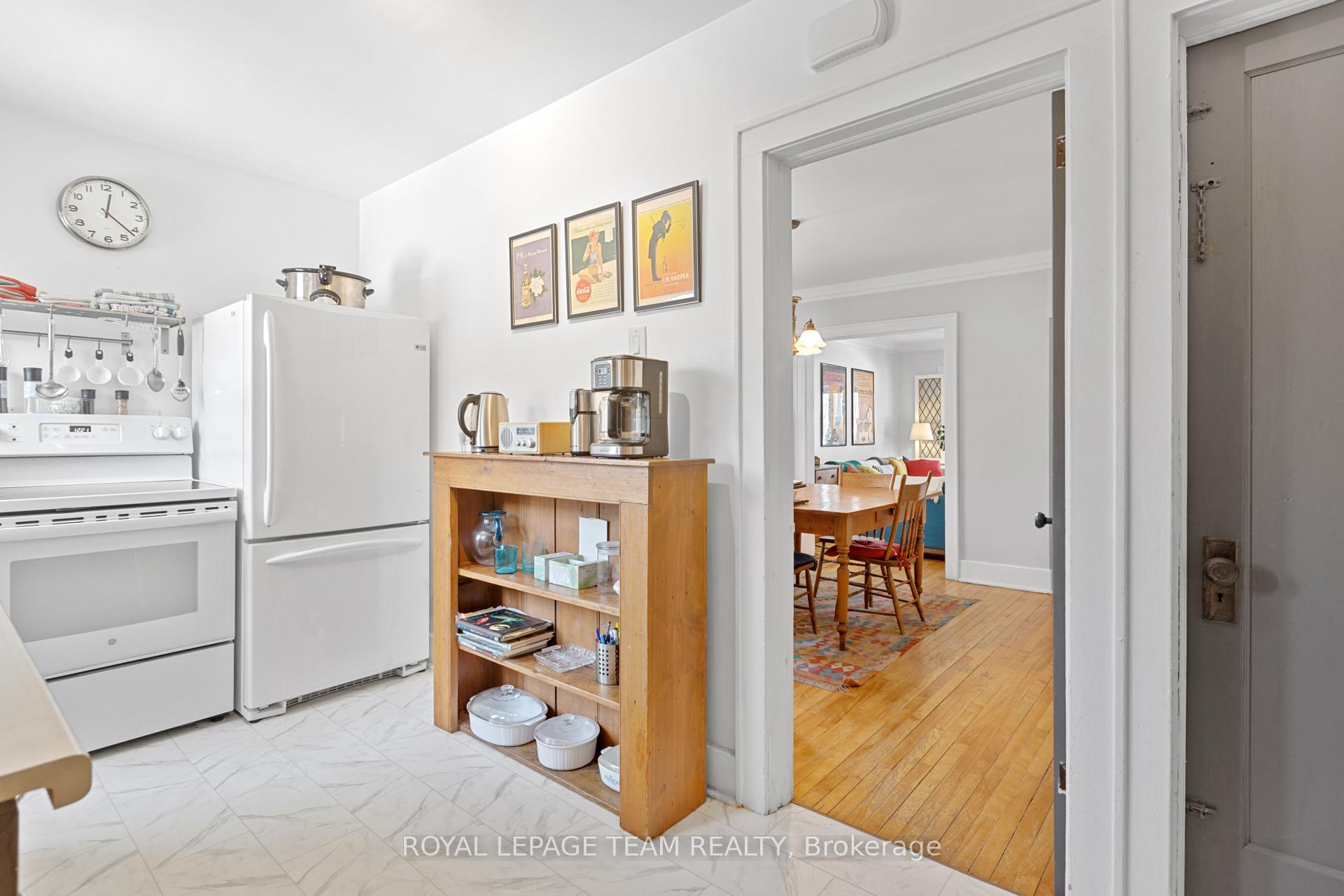Maria Tompson
Sales Representative
Your Company Name , Brokerage
Independently owned and operated.
sales@bestforagents.com
Hi! This plugin doesn't seem to work correctly on your browser/platform.
Price
$749,000
Taxes:
$5,609
Occupancy by:
Tenant
Address:
68 Clarendon Aven , Tunneys Pasture and Ottawa West, K1Y 0P4, Ottawa
Directions/Cross Streets:
Clarendon and Kenora
Rooms:
8
Bedrooms:
3
Bedrooms +:
0
Washrooms:
1
Family Room:
F
Basement:
Unfinished
Level/Floor
Room
Length(ft)
Width(ft)
Descriptions
Room
1 :
Main
Living Ro
14.63
10.76
California Shutters, Electric Fireplace
Room
2 :
Main
Dining Ro
11.87
11.87
Room
3 :
Main
Kitchen
15.02
7.48
Room
4 :
Main
Mud Room
10.89
7.12
Room
5 :
Second
Primary B
15.02
11.18
Room
6 :
Second
Bedroom
10.50
9.15
Room
7 :
Second
Bedroom
10.00
9.15
Room
8 :
Second
Bathroom
6.76
5.54
Room
9 :
Third
Other
34.51
15.06
Room
10 :
Basement
Recreatio
26.47
15.06
Room
11 :
Basement
Other
7.87
7.71
Room
12 :
Basement
Utility R
7.71
6.82
No. of Pieces
Level
Washroom
1 :
3
Washroom
2 :
0
Washroom
3 :
0
Washroom
4 :
0
Washroom
5 :
0
Washroom
6 :
3
Washroom
7 :
0
Washroom
8 :
0
Washroom
9 :
0
Washroom
10 :
0
Washroom
11 :
3
Washroom
12 :
0
Washroom
13 :
0
Washroom
14 :
0
Washroom
15 :
0
Property Type:
Semi-Detached
Style:
3-Storey
Exterior:
Brick
Garage Type:
Detached
(Parking/)Drive:
Private, T
Drive Parking Spaces:
3
Parking Type:
Private, T
Parking Type:
Private
Parking Type:
Tandem
Pool:
None
Other Structures:
Shed, Fence -
Approximatly Square Footage:
700-1100
CAC Included:
N
Water Included:
N
Cabel TV Included:
N
Common Elements Included:
N
Heat Included:
N
Parking Included:
N
Condo Tax Included:
N
Building Insurance Included:
N
Fireplace/Stove:
Y
Heat Type:
Forced Air
Central Air Conditioning:
Central Air
Central Vac:
N
Laundry Level:
Syste
Ensuite Laundry:
F
Sewers:
Sewer
Percent Down:
5
10
15
20
25
10
10
15
20
25
15
10
15
20
25
20
10
15
20
25
Down Payment
$
$
$
$
First Mortgage
$
$
$
$
CMHC/GE
$
$
$
$
Total Financing
$
$
$
$
Monthly P&I
$
$
$
$
Expenses
$
$
$
$
Total Payment
$
$
$
$
Income Required
$
$
$
$
This chart is for demonstration purposes only. Always consult a professional financial
advisor before making personal financial decisions.
Although the information displayed is believed to be accurate, no warranties or representations are made of any kind.
ROYAL LEPAGE TEAM REALTY
Jump To:
--Please select an Item--
Description
General Details
Room & Interior
Exterior
Utilities
Walk Score
Street View
Map and Direction
Book Showing
Email Friend
View Slide Show
View All Photos >
Affordability Chart
Mortgage Calculator
Add To Compare List
Private Website
Print This Page
At a Glance:
Type:
Freehold - Semi-Detached
Area:
Ottawa
Municipality:
Tunneys Pasture and Ottawa West
Neighbourhood:
4303 - Ottawa West
Style:
3-Storey
Lot Size:
x 99.88(Feet)
Approximate Age:
Tax:
$5,609
Maintenance Fee:
$0
Beds:
3
Baths:
1
Garage:
0
Fireplace:
Y
Air Conditioning:
Pool:
None
Locatin Map:
Listing added to compare list, click
here to view comparison
chart.
Inline HTML
Listing added to compare list,
click here to
view comparison chart.
Listing added to your favorite list


