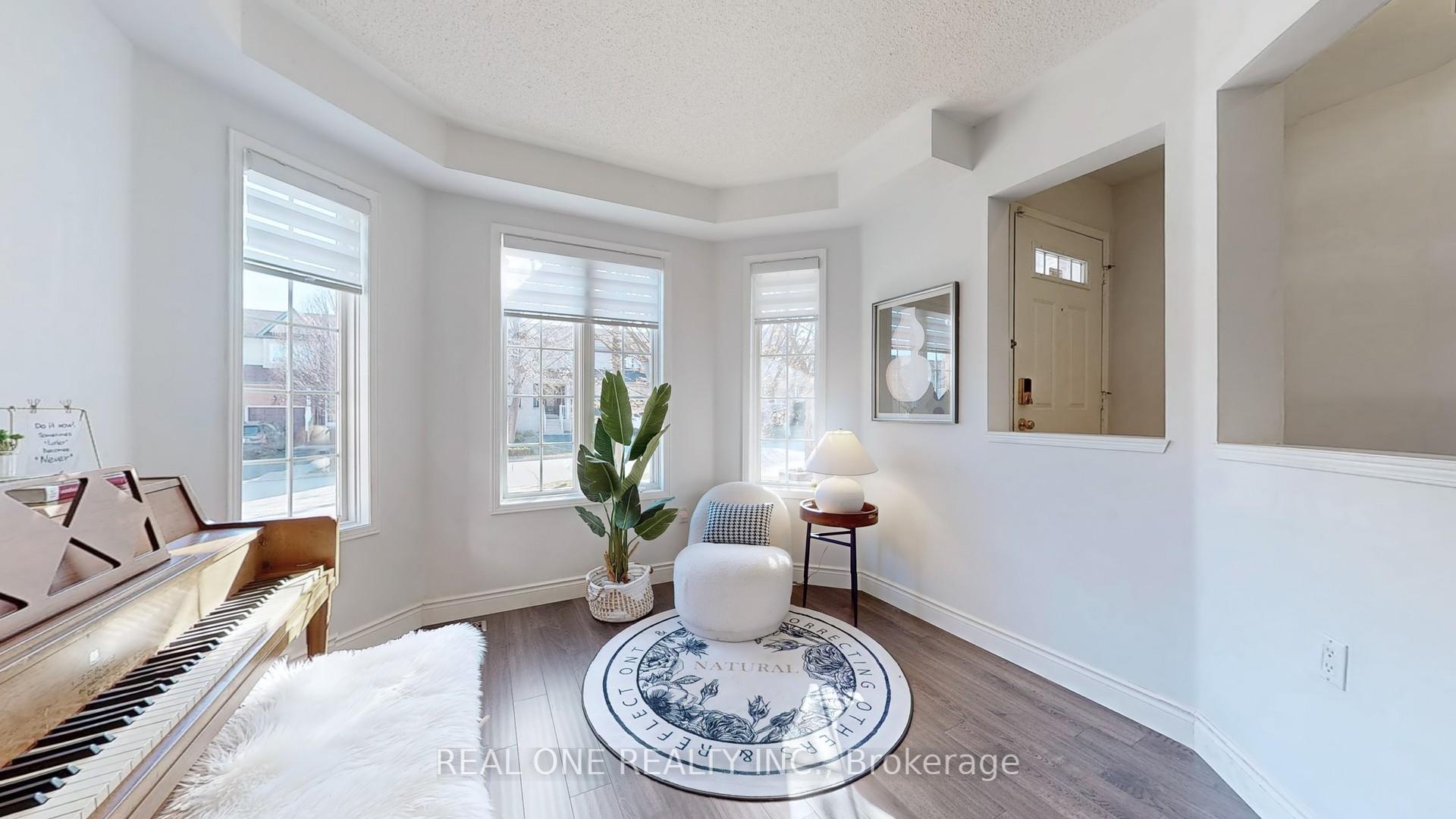Maria Tompson
Sales Representative
Your Company Name , Brokerage
Independently owned and operated.
sales@bestforagents.com
Hi! This plugin doesn't seem to work correctly on your browser/platform.
Price
$1,118,000
Taxes:
$5,907
Occupancy by:
Vacant
Address:
2309 Bankside Driv , Mississauga, L5M 6E1, Peel
Directions/Cross Streets:
Erin Mills / Thomas
Rooms:
8
Rooms +:
2
Bedrooms:
4
Bedrooms +:
1
Washrooms:
4
Family Room:
T
Basement:
Finished
Level/Floor
Room
Length(ft)
Width(ft)
Descriptions
Room
1 :
Main
Living Ro
10.00
10.04
Hardwood Floor, Bay Window, Pot Lights
Room
2 :
Main
Dining Ro
12.30
10.82
Hardwood Floor, Window, Pot Lights
Room
3 :
Main
Kitchen
15.58
10.82
Eat-in Kitchen, W/O To Deck, Overlooks Garden
Room
4 :
Main
Family Ro
11.02
10.00
Hardwood Floor, Bay Window, Overlooks Garden
Room
5 :
Second
Primary B
18.93
14.66
Broadloom, 5 Pc Bath, Walk-In Closet(s)
Room
6 :
Second
Bedroom 2
11.41
10.04
Broadloom, Large Closet, Window
Room
7 :
Second
Bedroom 3
10.00
9.68
Broadloom, Large Closet, Window
Room
8 :
Lower
Recreatio
18.70
16.60
3 Pc Bath, Window, Ceramic Floor
Room
9 :
Lower
Bedroom
9.91
9.91
Closet, Window
Room
10 :
Second
Bedroom 4
9.84
9.84
B/I Shelves
No. of Pieces
Level
Washroom
1 :
5
Second
Washroom
2 :
4
Second
Washroom
3 :
2
Main
Washroom
4 :
3
Basement
Washroom
5 :
0
Washroom
6 :
5
Second
Washroom
7 :
4
Second
Washroom
8 :
2
Main
Washroom
9 :
3
Basement
Washroom
10 :
0
Property Type:
Semi-Detached
Style:
2-Storey
Exterior:
Brick
Garage Type:
Attached
(Parking/)Drive:
Private
Drive Parking Spaces:
2
Parking Type:
Private
Parking Type:
Private
Pool:
None
Property Features:
Hospital
CAC Included:
N
Water Included:
N
Cabel TV Included:
N
Common Elements Included:
N
Heat Included:
N
Parking Included:
N
Condo Tax Included:
N
Building Insurance Included:
N
Fireplace/Stove:
Y
Heat Type:
Forced Air
Central Air Conditioning:
Central Air
Central Vac:
N
Laundry Level:
Syste
Ensuite Laundry:
F
Sewers:
Sewer
Percent Down:
5
10
15
20
25
10
10
15
20
25
15
10
15
20
25
20
10
15
20
25
Down Payment
$
$
$
$
First Mortgage
$
$
$
$
CMHC/GE
$
$
$
$
Total Financing
$
$
$
$
Monthly P&I
$
$
$
$
Expenses
$
$
$
$
Total Payment
$
$
$
$
Income Required
$
$
$
$
This chart is for demonstration purposes only. Always consult a professional financial
advisor before making personal financial decisions.
Although the information displayed is believed to be accurate, no warranties or representations are made of any kind.
REAL ONE REALTY INC.
Jump To:
--Please select an Item--
Description
General Details
Room & Interior
Exterior
Utilities
Walk Score
Street View
Map and Direction
Book Showing
Email Friend
View Slide Show
View All Photos >
Virtual Tour
Affordability Chart
Mortgage Calculator
Add To Compare List
Private Website
Print This Page
At a Glance:
Type:
Freehold - Semi-Detached
Area:
Peel
Municipality:
Mississauga
Neighbourhood:
Central Erin Mills
Style:
2-Storey
Lot Size:
x 88.48(Feet)
Approximate Age:
Tax:
$5,907
Maintenance Fee:
$0
Beds:
4+1
Baths:
4
Garage:
0
Fireplace:
Y
Air Conditioning:
Pool:
None
Locatin Map:
Listing added to compare list, click
here to view comparison
chart.
Inline HTML
Listing added to compare list,
click here to
view comparison chart.
Listing added to your favorite list


