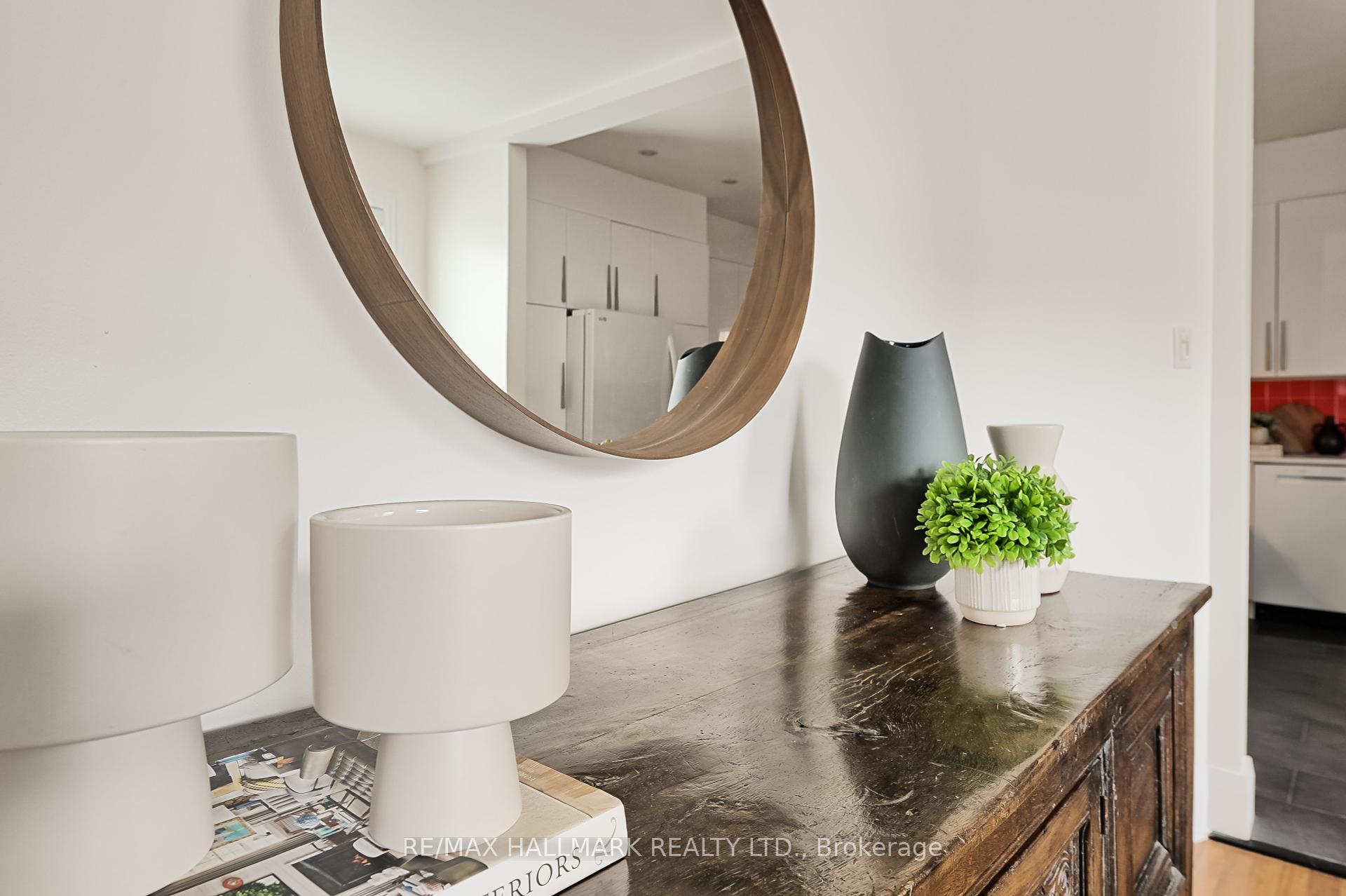Maria Tompson
Sales Representative
Your Company Name , Brokerage
Independently owned and operated.
sales@bestforagents.com
Hi! This plugin doesn't seem to work correctly on your browser/platform.
Price
$1,149,000
Taxes:
$6,581
Occupancy by:
Owner
Address:
333 Sackville Stre , Toronto, M5A 3G4, Toronto
Directions/Cross Streets:
Sackville St and Gerrard St E
Rooms:
5
Bedrooms:
3
Bedrooms +:
0
Washrooms:
2
Family Room:
F
Basement:
Full
Level/Floor
Room
Length(ft)
Width(ft)
Descriptions
Room
1 :
Ground
Foyer
14.01
4.00
Tile Floor
Room
2 :
Ground
Living Ro
14.01
10.59
Hardwood Floor, Glass Block Window
Room
3 :
Ground
Dining Ro
12.66
12.07
Hardwood Floor, Window
Room
4 :
Ground
Mud Room
10.59
5.58
W/O To Patio
Room
5 :
Ground
Kitchen
14.76
10.43
Tile Floor, Open Concept
Room
6 :
Second
Bedroom
13.42
12.07
Hardwood Floor, Closet, Window
Room
7 :
Second
Bedroom 2
11.15
9.41
Hardwood Floor, Window, Closet
Room
8 :
Second
Bedroom 3
10.33
9.41
Hardwood Floor, Window, Closet
Room
9 :
Second
Office
10.33
7.35
Broadloom, Window
Room
10 :
Basement
Recreatio
19.65
14.40
Open Concept
Room
11 :
Basement
Laundry
14.40
12.23
Concrete Floor
Room
12 :
Basement
Other
14.40
4.76
Concrete Floor
No. of Pieces
Level
Washroom
1 :
3
Basement
Washroom
2 :
3
Second
Washroom
3 :
0
Washroom
4 :
0
Washroom
5 :
0
Property Type:
Semi-Detached
Style:
2-Storey
Exterior:
Brick Front
Garage Type:
Detached
Drive Parking Spaces:
0
Pool:
None
Approximatly Age:
100+
Approximatly Square Footage:
1100-1500
CAC Included:
N
Water Included:
N
Cabel TV Included:
N
Common Elements Included:
N
Heat Included:
N
Parking Included:
N
Condo Tax Included:
N
Building Insurance Included:
N
Fireplace/Stove:
N
Heat Type:
Water
Central Air Conditioning:
Wall Unit(s
Central Vac:
N
Laundry Level:
Syste
Ensuite Laundry:
F
Sewers:
Sewer
Percent Down:
5
10
15
20
25
10
10
15
20
25
15
10
15
20
25
20
10
15
20
25
Down Payment
$
$
$
$
First Mortgage
$
$
$
$
CMHC/GE
$
$
$
$
Total Financing
$
$
$
$
Monthly P&I
$
$
$
$
Expenses
$
$
$
$
Total Payment
$
$
$
$
Income Required
$
$
$
$
This chart is for demonstration purposes only. Always consult a professional financial
advisor before making personal financial decisions.
Although the information displayed is believed to be accurate, no warranties or representations are made of any kind.
RE/MAX HALLMARK REALTY LTD.
Jump To:
--Please select an Item--
Description
General Details
Room & Interior
Exterior
Utilities
Walk Score
Street View
Map and Direction
Book Showing
Email Friend
View Slide Show
View All Photos >
Virtual Tour
Affordability Chart
Mortgage Calculator
Add To Compare List
Private Website
Print This Page
At a Glance:
Type:
Freehold - Semi-Detached
Area:
Toronto
Municipality:
Toronto C08
Neighbourhood:
Cabbagetown-South St. James Town
Style:
2-Storey
Lot Size:
x 83.00(Feet)
Approximate Age:
100+
Tax:
$6,581
Maintenance Fee:
$0
Beds:
3
Baths:
2
Garage:
0
Fireplace:
N
Air Conditioning:
Pool:
None
Locatin Map:
Listing added to compare list, click
here to view comparison
chart.
Inline HTML
Listing added to compare list,
click here to
view comparison chart.
Listing added to your favorite list


