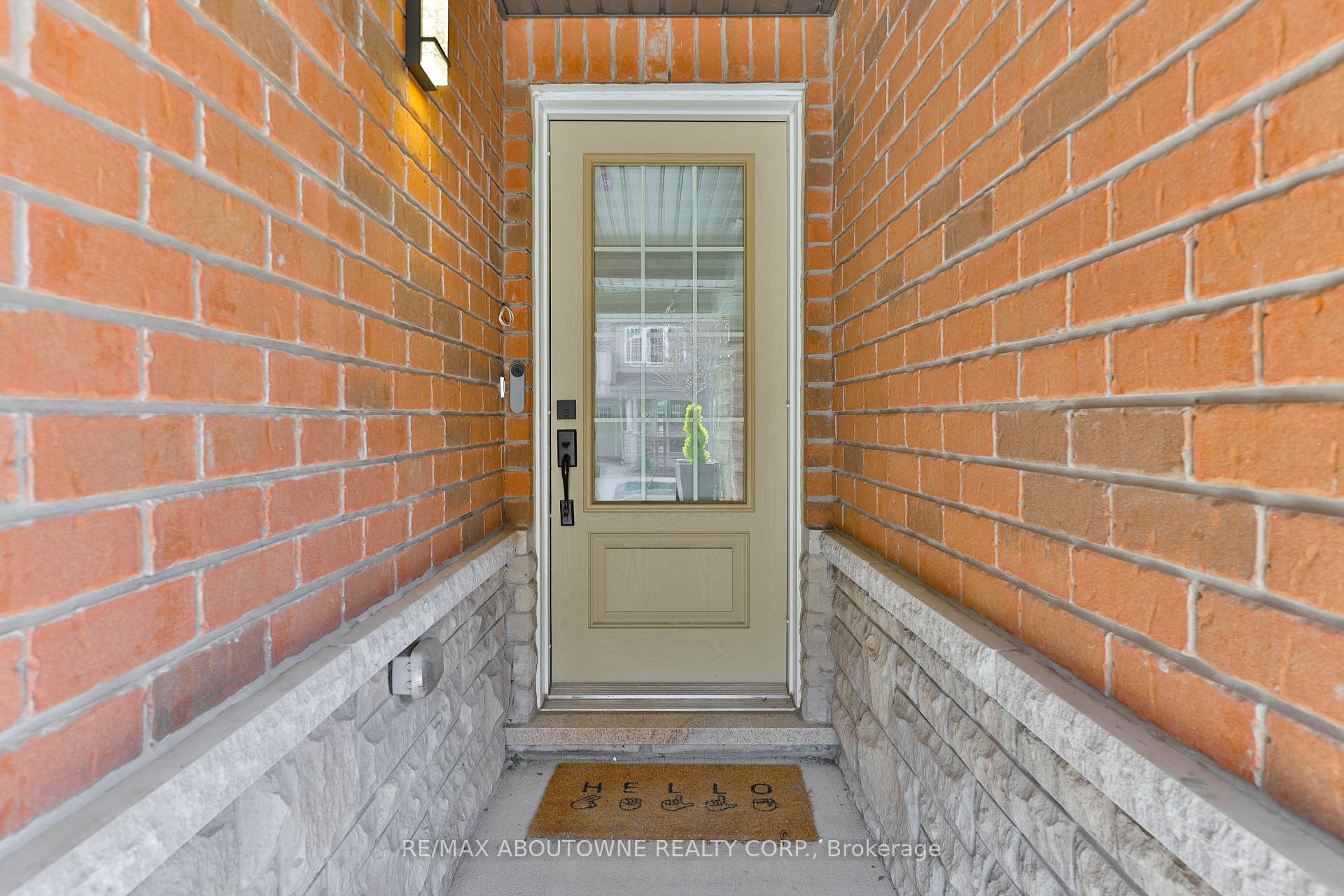Maria Tompson
Sales Representative
Your Company Name , Brokerage
Independently owned and operated.
sales@bestforagents.com
Hi! This plugin doesn't seem to work correctly on your browser/platform.
Price
$979,900
Taxes:
$3,701
Assessment Year:
2025
Occupancy by:
Owner
Address:
299 Jemima Driv , Oakville, L6M 0V6, Halton
Directions/Cross Streets:
Jemima Ellen Davidson
Rooms:
6
Bedrooms:
2
Bedrooms +:
0
Washrooms:
3
Family Room:
F
Basement:
None
Level/Floor
Room
Length(ft)
Width(ft)
Descriptions
Room
1 :
Ground
Den
14.07
8.33
Room
2 :
Second
Dining Ro
16.99
10.82
Room
3 :
Second
Kitchen
15.09
9.15
Room
4 :
Second
Bathroom
5.08
4.66
2 Pc Bath
Room
5 :
Second
Living Ro
15.48
11.32
Room
6 :
Third
Bedroom
15.58
10.92
Room
7 :
Third
Bathroom
8.82
6.59
4 Pc Ensuite
Room
8 :
Third
Bedroom 2
15.32
9.32
Room
9 :
Third
Bathroom
8.43
4.92
4 Pc Bath
No. of Pieces
Level
Washroom
1 :
4
Second
Washroom
2 :
2
Main
Washroom
3 :
3
Second
Washroom
4 :
0
Washroom
5 :
0
Washroom
6 :
4
Second
Washroom
7 :
2
Main
Washroom
8 :
3
Second
Washroom
9 :
0
Washroom
10 :
0
Property Type:
Att/Row/Townhouse
Style:
3-Storey
Exterior:
Brick Front
Garage Type:
Attached
(Parking/)Drive:
Private
Drive Parking Spaces:
1
Parking Type:
Private
Parking Type:
Private
Pool:
None
Approximatly Age:
6-15
Approximatly Square Footage:
1500-2000
CAC Included:
N
Water Included:
N
Cabel TV Included:
N
Common Elements Included:
N
Heat Included:
N
Parking Included:
N
Condo Tax Included:
N
Building Insurance Included:
N
Fireplace/Stove:
Y
Heat Type:
Forced Air
Central Air Conditioning:
Central Air
Central Vac:
N
Laundry Level:
Syste
Ensuite Laundry:
F
Elevator Lift:
False
Sewers:
Sewer
Utilities-Cable:
A
Utilities-Hydro:
Y
Percent Down:
5
10
15
20
25
10
10
15
20
25
15
10
15
20
25
20
10
15
20
25
Down Payment
$
$
$
$
First Mortgage
$
$
$
$
CMHC/GE
$
$
$
$
Total Financing
$
$
$
$
Monthly P&I
$
$
$
$
Expenses
$
$
$
$
Total Payment
$
$
$
$
Income Required
$
$
$
$
This chart is for demonstration purposes only. Always consult a professional financial
advisor before making personal financial decisions.
Although the information displayed is believed to be accurate, no warranties or representations are made of any kind.
RE/MAX ABOUTOWNE REALTY CORP.
Jump To:
--Please select an Item--
Description
General Details
Room & Interior
Exterior
Utilities
Walk Score
Street View
Map and Direction
Book Showing
Email Friend
View Slide Show
View All Photos >
Virtual Tour
Affordability Chart
Mortgage Calculator
Add To Compare List
Private Website
Print This Page
At a Glance:
Type:
Freehold - Att/Row/Townhouse
Area:
Halton
Municipality:
Oakville
Neighbourhood:
1008 - GO Glenorchy
Style:
3-Storey
Lot Size:
x 44.29(Feet)
Approximate Age:
6-15
Tax:
$3,701
Maintenance Fee:
$0
Beds:
2
Baths:
3
Garage:
0
Fireplace:
Y
Air Conditioning:
Pool:
None
Locatin Map:
Listing added to compare list, click
here to view comparison
chart.
Inline HTML
Listing added to compare list,
click here to
view comparison chart.
Listing added to your favorite list


