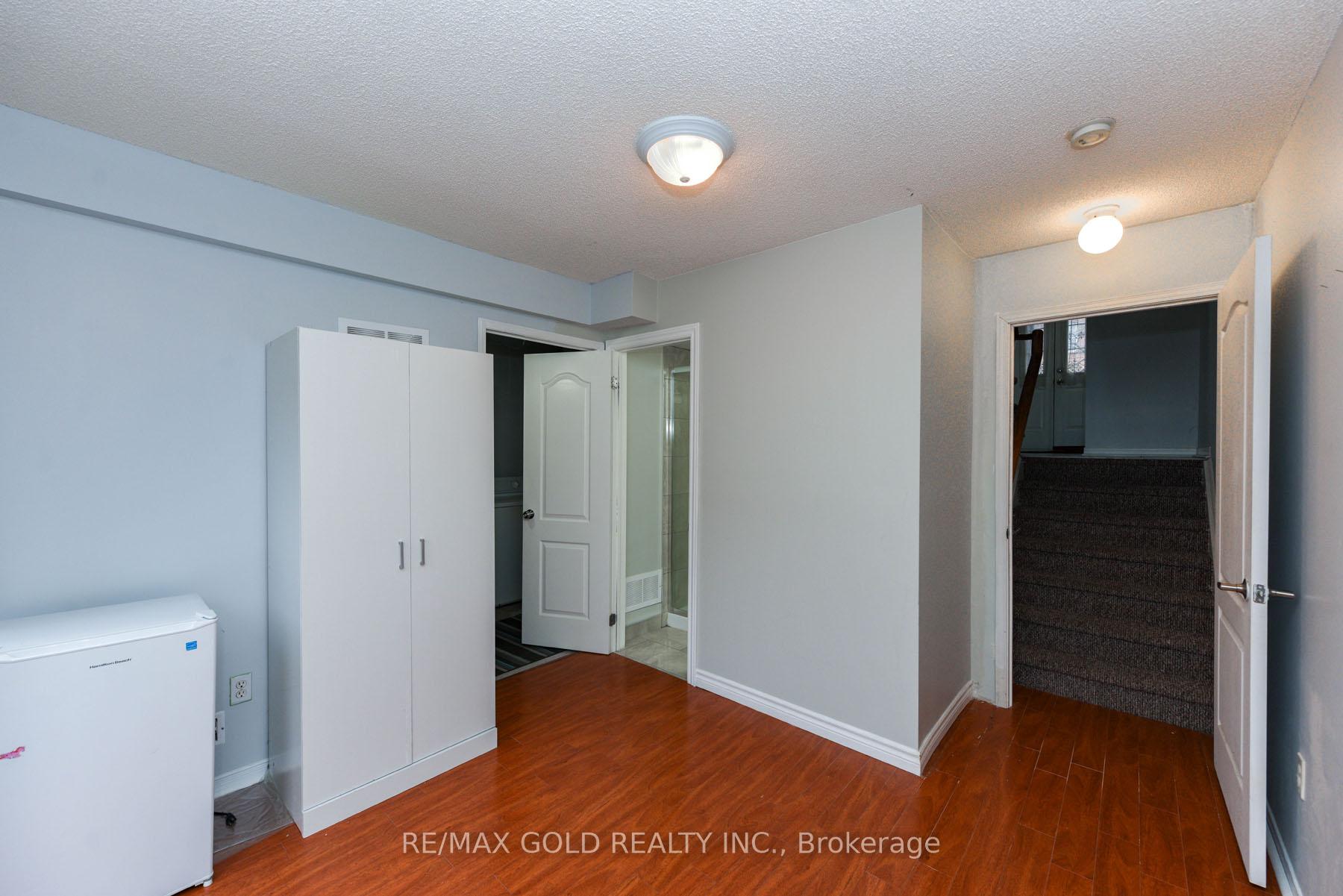Maria Tompson
Sales Representative
Your Company Name , Brokerage
Independently owned and operated.
sales@bestforagents.com
Hi! This plugin doesn't seem to work correctly on your browser/platform.
Price
$775,000
Taxes:
$3,950
Occupancy by:
Vacant
Address:
170 Havelock Driv , Brampton, L6W 4T3, Peel
Postal Code:
L6W 4T3
Province/State:
Peel
Directions/Cross Streets:
Hurontario/Steeles
Level/Floor
Room
Length(ft)
Width(ft)
Descriptions
Room
1 :
Main
Kitchen
8.20
7.22
Quartz Counter, Backsplash, Stainless Steel Appl
Room
2 :
Main
Living Ro
18.70
9.64
Hardwood Floor, Combined w/Dining, Large Window
Room
3 :
Main
Dining Ro
26.24
9.64
Hardwood Floor, Combined w/Dining, Large Window
Room
4 :
Upper
Primary B
15.09
11.48
Hardwood Floor, 4 Pc Bath, Walk-In Closet(s)
Room
5 :
Upper
Bedroom 2
7.35
8.53
Hardwood Floor, Large Window, Closet
Room
6 :
Upper
Bedroom 3
12.46
11.48
Hardwood Floor, Large Window, Closet
Room
7 :
Basement
Bedroom 4
13.78
9.84
W/O To Yard, Walk-Out, 3 Pc Bath
No. of Pieces
Level
Washroom
1 :
2
Main
Washroom
2 :
4
Second
Washroom
3 :
3
Basement
Washroom
4 :
0
Washroom
5 :
0
Washroom
6 :
2
Main
Washroom
7 :
4
Second
Washroom
8 :
3
Basement
Washroom
9 :
0
Washroom
10 :
0
Washroom
11 :
2
Main
Washroom
12 :
4
Second
Washroom
13 :
3
Basement
Washroom
14 :
0
Washroom
15 :
0
Heat Type:
Forced Air
Central Air Conditioning:
Central Air
Percent Down:
5
10
15
20
25
10
10
15
20
25
15
10
15
20
25
20
10
15
20
25
Down Payment
$
$
$
$
First Mortgage
$
$
$
$
CMHC/GE
$
$
$
$
Total Financing
$
$
$
$
Monthly P&I
$
$
$
$
Expenses
$
$
$
$
Total Payment
$
$
$
$
Income Required
$
$
$
$
This chart is for demonstration purposes only. Always consult a professional financial
advisor before making personal financial decisions.
Although the information displayed is believed to be accurate, no warranties or representations are made of any kind.
RE/MAX GOLD REALTY INC.
Jump To:
--Please select an Item--
Description
General Details
Property Detail
Financial Info
Utilities and more
Walk Score
Street View
Map and Direction
Book Showing
Email Friend
View Slide Show
View All Photos >
Virtual Tour
Affordability Chart
Mortgage Calculator
Add To Compare List
Private Website
Print This Page
At a Glance:
Type:
Com - Condo Townhouse
Area:
Peel
Municipality:
Brampton
Neighbourhood:
Fletcher's Creek South
Style:
3-Storey
Lot Size:
x 0.00()
Approximate Age:
Tax:
$3,950
Maintenance Fee:
$260
Beds:
3+1
Baths:
3
Garage:
0
Fireplace:
N
Air Conditioning:
Pool:
Locatin Map:
Listing added to compare list, click
here to view comparison
chart.
Inline HTML
Listing added to compare list,
click here to
view comparison chart.
Listing added to your favorite list


