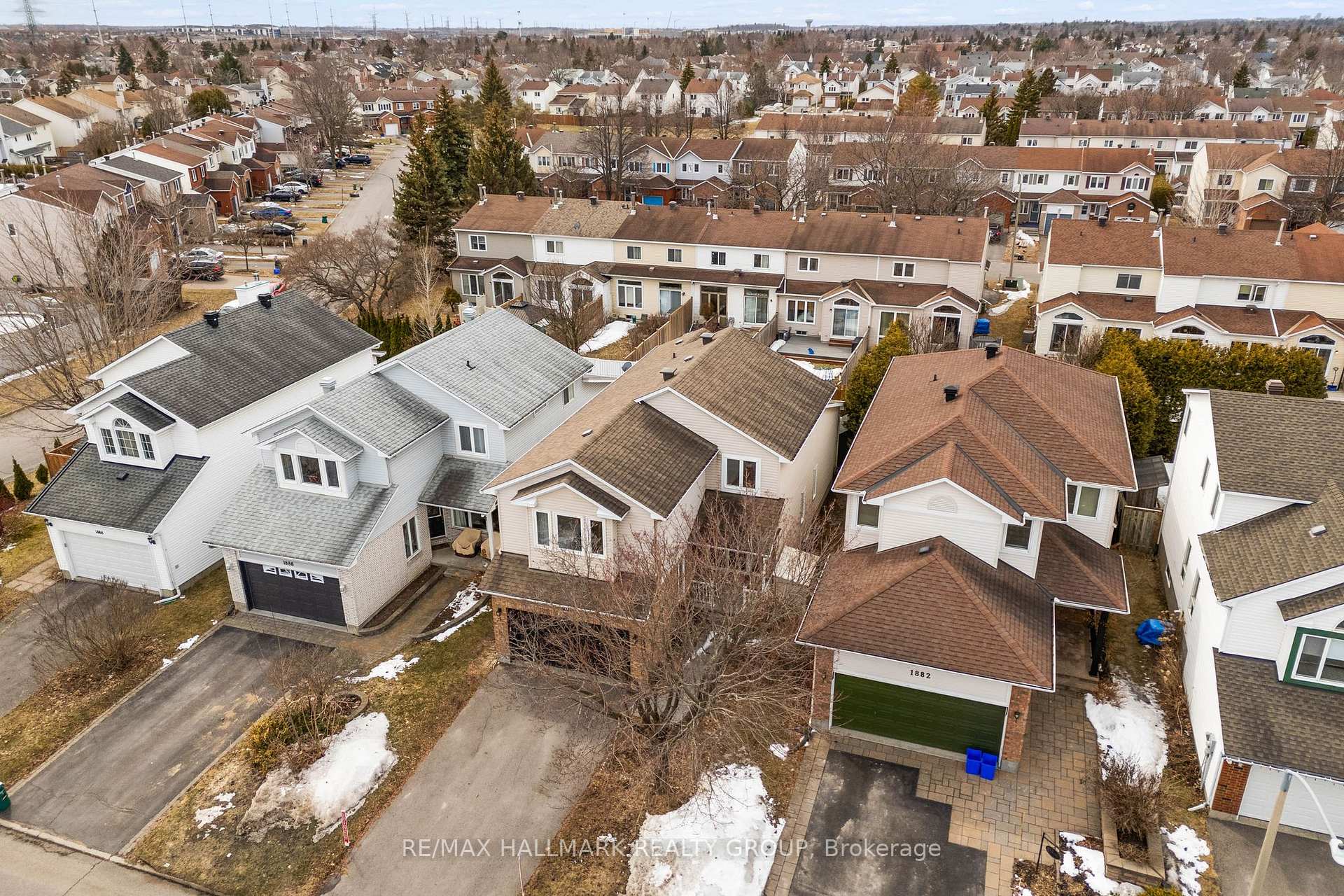Maria Tompson
Sales Representative
Your Company Name , Brokerage
Independently owned and operated.
sales@bestforagents.com
Hi! This plugin doesn't seem to work correctly on your browser/platform.
Price
$749,900
Taxes:
$4,999.31
Assessment Year:
2024
Occupancy by:
Owner
Address:
1884 Northlands Driv , Orleans - Cumberland and Area, K4A 3K7, Ottawa
Directions/Cross Streets:
Innes Road and Tenth Line Road OR Innes Road and Trim Road
Rooms:
7
Rooms +:
3
Bedrooms:
4
Bedrooms +:
2
Washrooms:
3
Family Room:
T
Basement:
Full
Level/Floor
Room
Length(ft)
Width(ft)
Descriptions
Room
1 :
Main
Living Ro
29.00
12.07
Hardwood Floor, Combined w/Dining
Room
2 :
Main
Kitchen
23.09
12.04
Eat-in Kitchen, Ceramic Floor, Ceramic Backsplash
Room
3 :
Main
Pantry
6.04
6.04
Room
4 :
Main
Family Ro
17.02
16.07
Gas Fireplace, Hardwood Floor, Vaulted Ceiling(s)
Room
5 :
Second
Primary B
19.09
13.68
4 Pc Ensuite
Room
6 :
Second
Bedroom 2
14.01
12.07
Room
7 :
Second
Bedroom 3
16.07
12.04
Room
8 :
Second
Bedroom 4
14.01
12.07
Room
9 :
Lower
Recreatio
30.01
15.02
Room
10 :
Lower
Bedroom
13.05
13.05
Room
11 :
Lower
Bedroom
16.07
14.01
No. of Pieces
Level
Washroom
1 :
2
Main
Washroom
2 :
4
Second
Washroom
3 :
0
Washroom
4 :
0
Washroom
5 :
0
Washroom
6 :
2
Main
Washroom
7 :
4
Second
Washroom
8 :
0
Washroom
9 :
0
Washroom
10 :
0
Property Type:
Detached
Style:
2-Storey
Exterior:
Brick
Garage Type:
Attached
(Parking/)Drive:
Inside Ent
Drive Parking Spaces:
2
Parking Type:
Inside Ent
Parking Type:
Inside Ent
Parking Type:
Private Do
Pool:
None
Other Structures:
Gazebo, Fence
Approximatly Square Footage:
2000-2500
Property Features:
Park
CAC Included:
N
Water Included:
N
Cabel TV Included:
N
Common Elements Included:
N
Heat Included:
N
Parking Included:
N
Condo Tax Included:
N
Building Insurance Included:
N
Fireplace/Stove:
Y
Heat Type:
Forced Air
Central Air Conditioning:
Central Air
Central Vac:
N
Laundry Level:
Syste
Ensuite Laundry:
F
Elevator Lift:
False
Sewers:
Sewer
Utilities-Cable:
Y
Utilities-Hydro:
Y
Percent Down:
5
10
15
20
25
10
10
15
20
25
15
10
15
20
25
20
10
15
20
25
Down Payment
$
$
$
$
First Mortgage
$
$
$
$
CMHC/GE
$
$
$
$
Total Financing
$
$
$
$
Monthly P&I
$
$
$
$
Expenses
$
$
$
$
Total Payment
$
$
$
$
Income Required
$
$
$
$
This chart is for demonstration purposes only. Always consult a professional financial
advisor before making personal financial decisions.
Although the information displayed is believed to be accurate, no warranties or representations are made of any kind.
RE/MAX HALLMARK REALTY GROUP
Jump To:
--Please select an Item--
Description
General Details
Room & Interior
Exterior
Utilities
Walk Score
Street View
Map and Direction
Book Showing
Email Friend
View Slide Show
View All Photos >
Virtual Tour
Affordability Chart
Mortgage Calculator
Add To Compare List
Private Website
Print This Page
At a Glance:
Type:
Freehold - Detached
Area:
Ottawa
Municipality:
Orleans - Cumberland and Area
Neighbourhood:
1106 - Fallingbrook/Gardenway South
Style:
2-Storey
Lot Size:
x 106.95(Feet)
Approximate Age:
Tax:
$4,999.31
Maintenance Fee:
$0
Beds:
4+2
Baths:
3
Garage:
0
Fireplace:
Y
Air Conditioning:
Pool:
None
Locatin Map:
Listing added to compare list, click
here to view comparison
chart.
Inline HTML
Listing added to compare list,
click here to
view comparison chart.
Listing added to your favorite list


